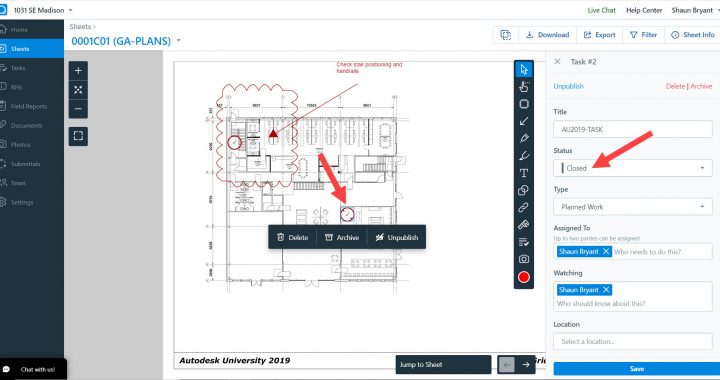Welcome to the new Motivation Monday series from Not Just CAD!
Every Monday, I will post you a tip or trick you can use in AutoCAD, Revit, PlanGrid, and/or other CAD and BIM tools from Autodesk that will motivate you to do better on a dreary Monday back at work.
So here goes….Motivation Monday #004.
For those of you working in the construction industry, you may have already heard of PlanGrid. The company was acquired by Autodesk in 2018, and the app is both browser-based and mobile, so you can run the app in Google Chrome (or other browsers), and on a tablet such as an Apple iPad (or other mobile devices).
Your drawings are output from AutoCAD as PDF files and then imported in to a PlanGrid project as SHEETS. These sheets then become the basis of your project and allow for easily construction collaboration on site.

The screenshot above shows a sheet in a PlanGrid project, in the Google Chrome browser. The sheet is marked up with text and revision clouds, along with tasks (indicated by the circles with a tick in them).
The major benefit of PlanGrid is that you can take your drawings mobile. The view in the image shown is incredibly like the one shown on an iPad (below), and collaboration between the design office and site is now made so much easier, with current mobile technology.

Tasks can be relayed to site by adding them in the browser-based version and then the app on the mobile device simply syncs the project sheets and tasks, making everything current.
A task can be set up and placed on a sheet and placed EXACTLY where it needs to be completed on a PlanGrid sheet and be displayed as a symbol. In this case, they are represented by circles with a tick mark in the circle. These can then be worked on, on site, and the information relayed back to the design team, using the mobile device. In this case, an iPad.

Once the task is marked up as closed on the iPad, it can be synced by the design team back in the office in the browser-based version of PlanGrid. It now displays the circle with a tick mark in it with a line through it.

So, there you go. PlanGrid. The best way for your AutoCAD design team to collaborate with the construction team on site!
It’s Monday. Be motivated. 😉
SCB.
PS – You might want to check out the PlanGrid course in the LinkedIn Learning library by my colleague, Jim Rogers. You can find it here.
PPS – This Motivation Monday blog is based on my class at Autodesk University 2019 in Las Vegas. You can find the class on the AU website here.

