I took a Monday out yesterday. Within the current climate, you must deal with personal stuff, and yesterday was one of those days. Right now, I see the lockdown as a way to be flexible. OK, so you might not get all the things done you want to in a day. Relax. You WILL get them done. So that means you will now get a Terrific Tuesday instead of a Motivation Monday! Call it a long weekend if you like.
After the UK government announcement on Sunday, I have seen numerous posts about a post COVID-19 world where we need to start preparing for the return to work, the return to the classroom and the return to the office. Yes, we WILL need to return at some point and we need our working environments to be COVID-19 compliant; social distancing, hygiene measures (hand sanitizer and face masks) and the appropriate workspace with which to maintain our social distancing.
So, I got playing on AutoCAD and came up with this. A simple COVID-19 classroom where the 2 metre social distance could be maintained and the ‘flow’ of the classroom allowed for an ‘in’ and ‘out’ system that could be kept clean and hygienic.
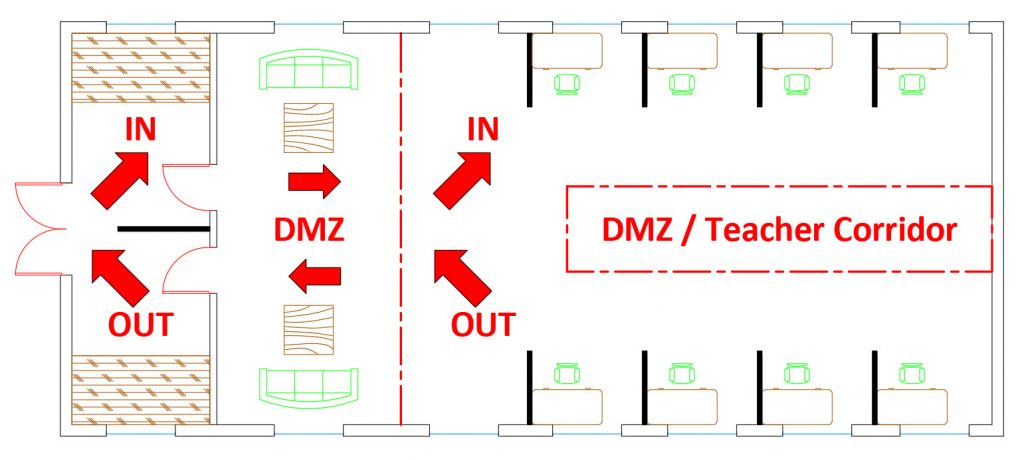
The main entrance (left hand end)
If you look at the image below, you can see the main entrance doors and then there is a ‘hygiene’ foyer. Turn LEFT to enter (IN) to the classroom and to get out after your class you also stay LEFT to leave (OUT). The arrows are painted in red on a HARD floor for maximum visibility with no carpeting for hygiene reasons (easier to keep clean). There is also a PPE partition between the IN and OUT areas to avoid cross-contamination. The brown hatched areas are flat worktop style areas that offer hand sanitizer (perhaps basins/sinks to wash hands with soap) with N95 mask dispensers. You will also notice separate IN and OUT doors, again to avoid cross-contamination.
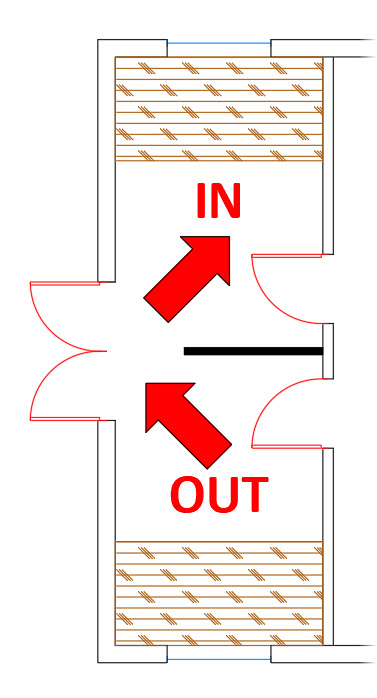
The Demilitarized Zone (DMZ)
This area also has appropriate hygiene measures, such as hand sanitizer and antibacterial wipes, but also provides a more open area in which to make sure anyone entering the classroom can get ‘ready’ to enter the classroom to sit down and not leave immediately. There are sofas and tables in this area to allow users to sit down, take stock and make sure they are complying with any hygiene measures. There will be a time limit in the DMZ that will be enforced by (perhaps) a member of staff, wearing PPE/gloves/mask (whatever is applicable). All furniture will be made of easily cleanable materials (like hospital waiting areas). The DMZ boundary line and arrows will be marked in red on a hard floor surface, just like the ‘hygiene’ foyer. It may even be that there are NO sofas here, to avoid loitering, but this is entirely dependable on how hygiene standards are written post-COVID.
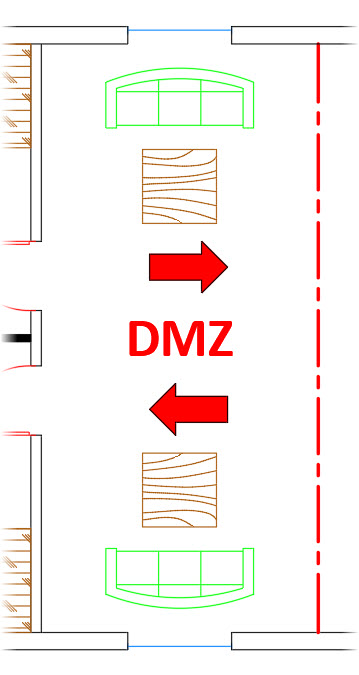
The main teaching area/classroom
The area shown below would be the main teaching area/classroom. All desk and chairs will be a minimum of 2 metres apart with PPE partitions (shown in black/vertical). There will be floor markings on the hard floor again to show the ‘flow’ around the area, along with a DMZ/Teacher Corridor to allow the teacher/tutor to maintain social distancing. They can then move anywhere left or right in the corridor to teach but also to accommodate the in and out movement required for the ‘flow’ of the classroom when students need to cross that DMZ to enter or exit the classroom.
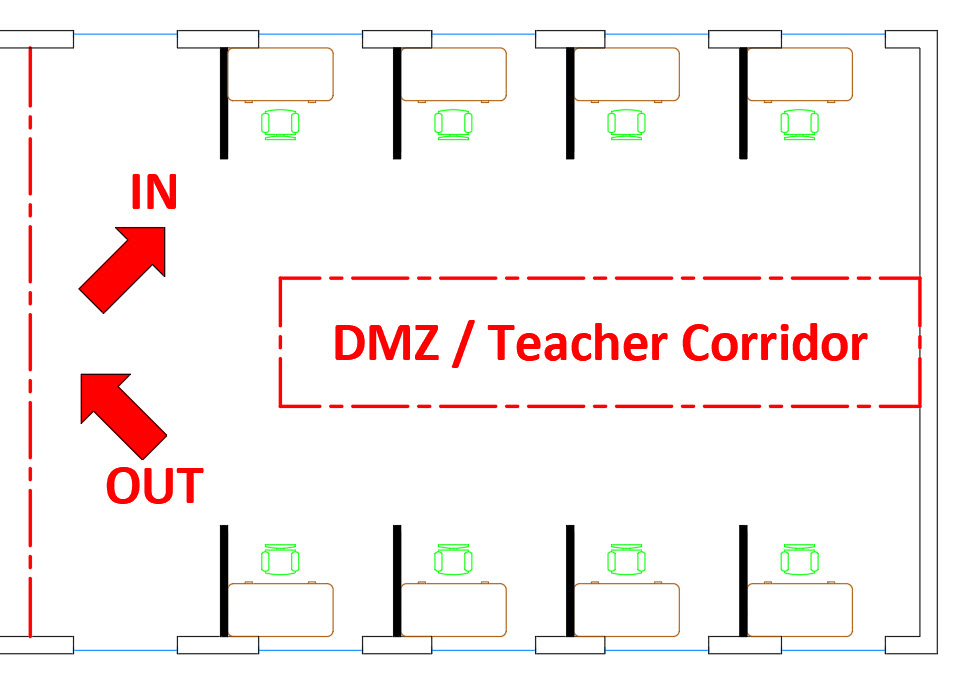
Now, before you comment, this is a simple solution. It is not perfect. I simply used AutoCAD and its accuracy to measure some simple social distancing and create and insert a few blocks to give it realism. Post-COVID standards will be MUCH more rigorous, I am sure.
What I do hope though, is that this will give you an idea of how much MORE space will be needed. We simply cannot go for the ‘sardines’ approach to our working environments anymore. There will have to be a lot more thought put into every workplace to make sure that the occupants are kept safe and well, and to ensure that the transmission of COVID-19 is kept to absolute minimum levels.
If you want to learn more about AutoCAD, please be aware that CADFM are an Autodesk Authorized Training Center (ATC), and we are happy to provide you with a virtual classroom via Microsoft Teams if you need some AutoCAD training. Just email us at training@cadfmconsult.co.uk and we will make sure to get back to you to discuss any training/learning requirements you may have!
Also, if you do want the drawing shown, please also get in touch with me directly at shaun.bryant@cadfmconsult.co.uk. I will be happy to share it with you!
Hang on in there, stay safe, and most of all, be kind to one another. #bekind
It’s Terrific Tuesday.
Be terrific to others, and yourselves too. 😉
SCB.
PS – You can find out more about AutoCAD in my LinkedIn Learning course, ‘Learning AutoCAD’ here.
PPS – Want to know even more about AutoCAD? Check out my AutoCAD Essential Training course here.

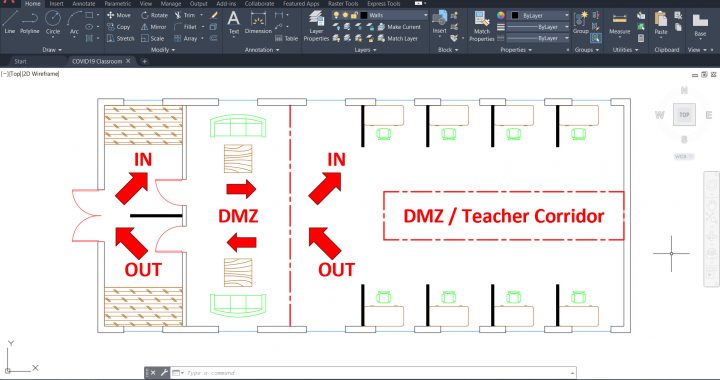
Pingback: Terrific Tuesday #005 | FM & COVID-19 – CADFMconsultants