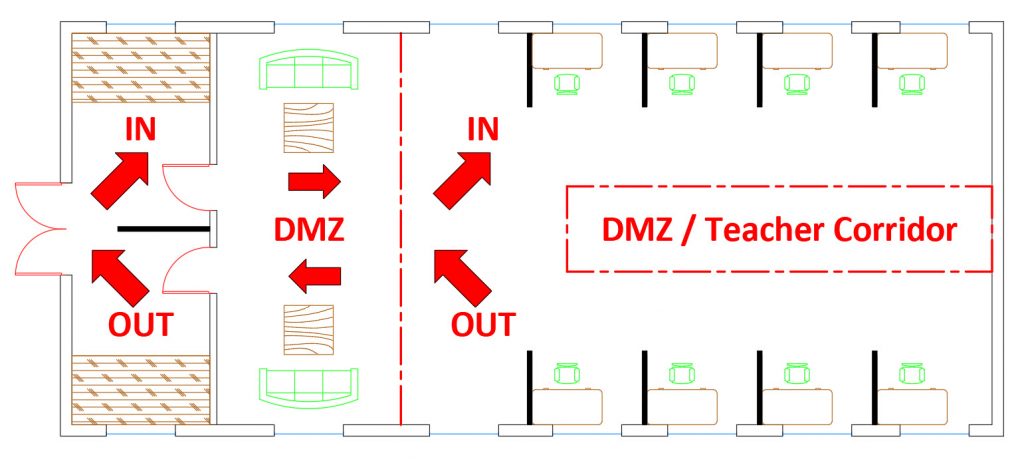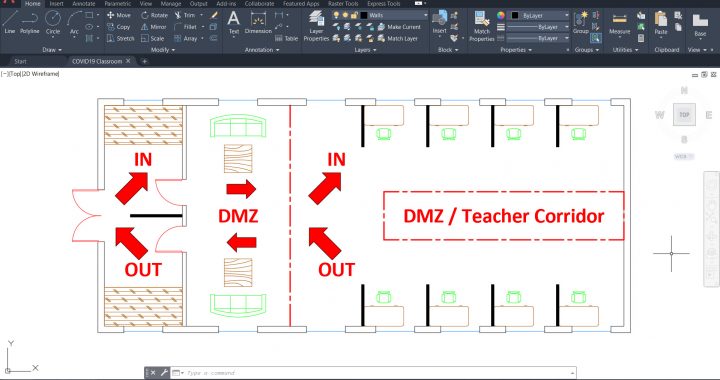I want to refer you back to last week’s Terrific Tuesday #004, where I talked you through a simple COVID-19 classroom drawing I created in AutoCAD.
Imagine that scene in a classroom, back in 1918, with the Spanish flu pandemic. According to Wikipedia, it killed 500 million worldwide. There were no computers, no AI to calculate solutions, no generative design in Revit to assess the best solution to how you might space out that classroom.
It took me just under an hour just to quickly sketch out that COVID-19 classroom, utilizing the accuracy AutoCAD provides to make sure that 2 meters social distancing was adhered to.

What I am trying to get across to you here is how we now have so much tech available to us to help us work towards that new classroom, workplace, hospital, or public space. Even in just vanilla AutoCAD, you can make sure that everything is placed accurately to adhere to any guidelines or regulations that are put in place. I proved that in the previous Terrific Tuesday blog mentioned above.
The FM in CADFM stands for Facilities Management. When I started CADFMconsultants, way back when, I was consulting for an FM provider, and I have worked with numerous facilities teams for many companies, consulting with them and training them. The name stuck and made me realise CAD and BIM are superb tools with which to manage the facilities function of any organization or building, or even a public space, such as a park or a city centre.
Zach Kron (Product Line Manager at Autodesk) showed us a great method of an adapted COVID-19 workplace in his post on LinkedIn here. It used generative design in Revit 2021 to redesign the workplace by going through the iterative process of numerous office layouts and automating this process to find the optimum COVID-19 office space. For me, it sums up how our current CAD and BIM technology can be used to make sure that our ‘new normal’ is also a ‘safe normal’.
All through this pandemic, there have been quotes such as ‘crushing the curve’ and ‘being ahead of the curve’. So, here is my challenge for ALL of you. All of us in CAD and BIM can make a difference and be ahead of the curve. We can use our tech to start helping to make the workplace, classroom, and/or space we return to a safer, better space to be in.
Due to my background in FM, I have created numerous courses in the LinkedIn Learning library that revolve around how to use CAD and BIM to manage your rooms, areas, and spaces. The courses incorporate AutoCAD and Revit at a simple level, demonstrating how the technology in both applications can be utilized for the facilities function.
You may see this as a bit of blatant self-promotion, and it is. Every little helps. But what I also see it as is a call to arms. We are riding a wave that will take us to a very new environment when we all get back to ‘normal’, and we can all be part of it.
My courses are shown below. You will need a LinkedIn subscription, or you can buy individual courses (known as ‘a la carte’): –
CAD & BIM: Workflow For Areas In FM – https://linkedin-learning.pxf.io/9keJy
CAD & BIM: Workflow For Rooms In FM – https://linkedin-learning.pxf.io/eL60z
AutoCAD FM: Areas – https://linkedin-learning.pxf.io/VMGkE
AutoCAD FM: Space Management – https://linkedin-learning.pxf.io/ok7Km
AutoCAD FM: Occupancy – https://linkedin-learning.pxf.io/Bv63q
(Please also note that I do earn a small affiliate commission from the links above, just for disclosure).
Facilities management will become an even more necessary and essential function than it already is now. You have that calm before the storm, working at home, where you can gain the necessary skillsets to jump in and make that difference. Who knows? It could even get you that job or role that you have always wanted.
What I do hope though, is that the courses above will give you an idea of how much MORE space will be needed. The ‘packed like sardines’ approach to our working environments is not the way forward. There will have to be a lot more thought put into every workplace to make sure that the occupants are kept safe and well, and to ensure that the transmission of COVID-19 is kept to absolute minimum levels.
To give you a closing thought, read the blog here: –
https://www.erinbromage.com/post/the-risks-know-them-avoid-them
This will give you a really good idea of what we are up against, and this is not just in the USA. This pandemic affects us GLOBALLY.
It is time for us CAD geeks to stand up and be counted and get as many skills as we can to get us back to some sense of normality. As the legendary Bill Gates once quoted,
“Power comes not from knowledge kept, but from knowledge shared”
Get the knowledge you need. Then, share it with the world to get us back on an even keel.
If you want to learn more about AutoCAD and Revit, please be aware that CADFM are an Autodesk Authorized Training Center (ATC), and we are happy to provide you with a virtual classroom via Microsoft Teams if you need some FM training and/or consultancy.
Just email us at training@cadfmconsult.co.uk and we will make sure to get back to you to discuss any requirements you may have.
Also, if you do want the drawing shown, please also get in touch with me directly at shaun.bryant@cadfmconsult.co.uk. I will be happy to share it with you!
Hang on in there, stay safe, and most of all, be kind to one another. #bekind
It is Terrific Tuesday.
Be terrific to others, and yourselves too. 😉
SCB.
PS – You can find out more about AutoCAD in my LinkedIn Learning course, ‘Learning AutoCAD’ here.
PPS – Want to know even more about AutoCAD? Check out my AutoCAD Essential Training course here.

