Some of you already know this, but I am an [in]structor on the LinkedIn Learning website and I create learning content about AutoCAD as an author. Some have also said that I’m a great Geico gecko impersonator too (it’s the accent), but that’s for you to decide.
A couple of times a year, I get to travel to the lovely sleepy Californian town of Carpinteria which is where one of the LinkedIn Learning campuses is based and spend a week in the zen-like calm and silence of a whisper booth. Once in the quiet of the booth, you will find me recording videos on AutoCAD, ready for the masses to learn and imbibe my imparted knowledge to become more rounded, experienced AutoCAD users. Carpinteria is a wonderful place to work, even though the weather was somewhat changeable the week I was there. I can say this, the wind off the sea that week was cold!
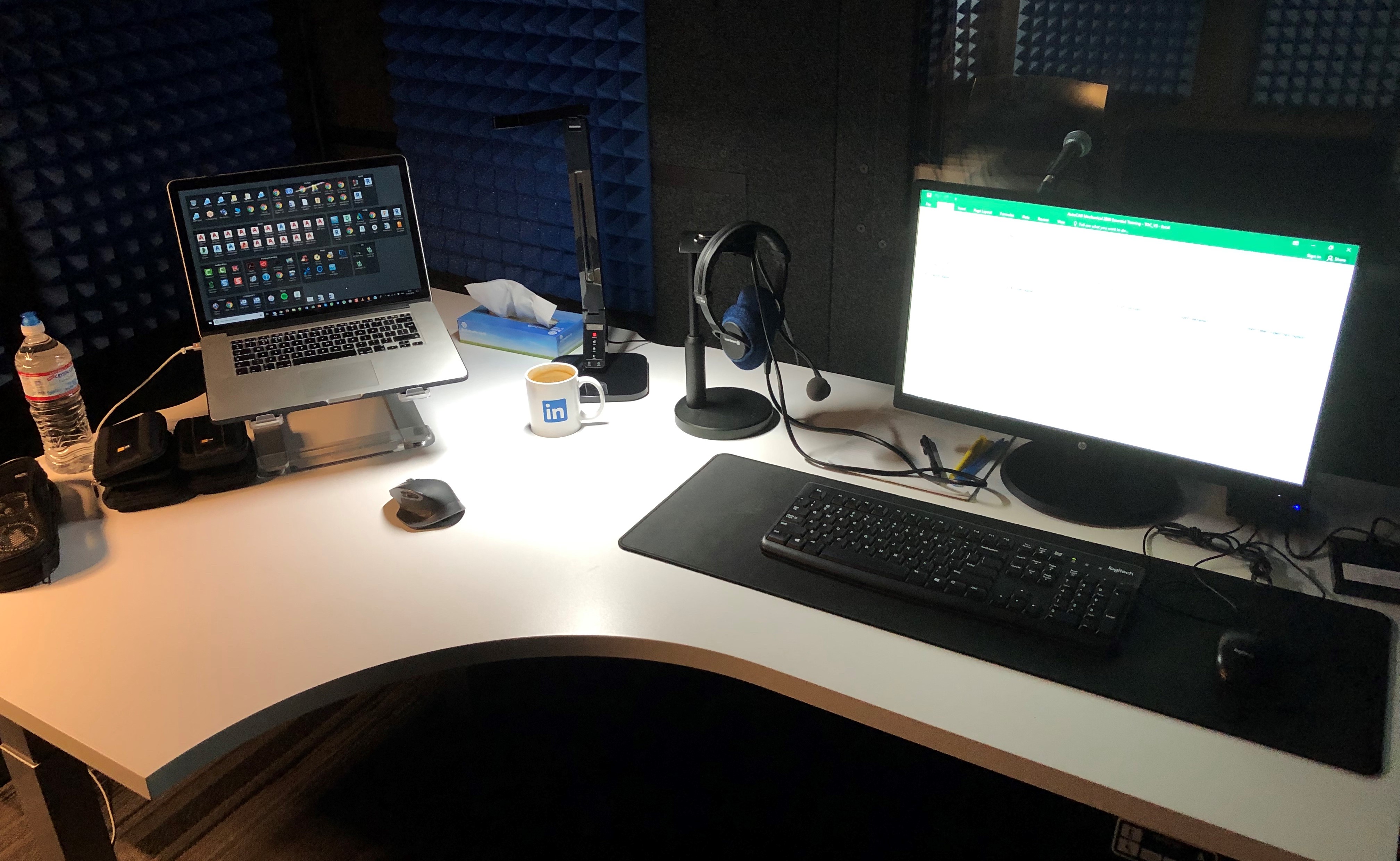

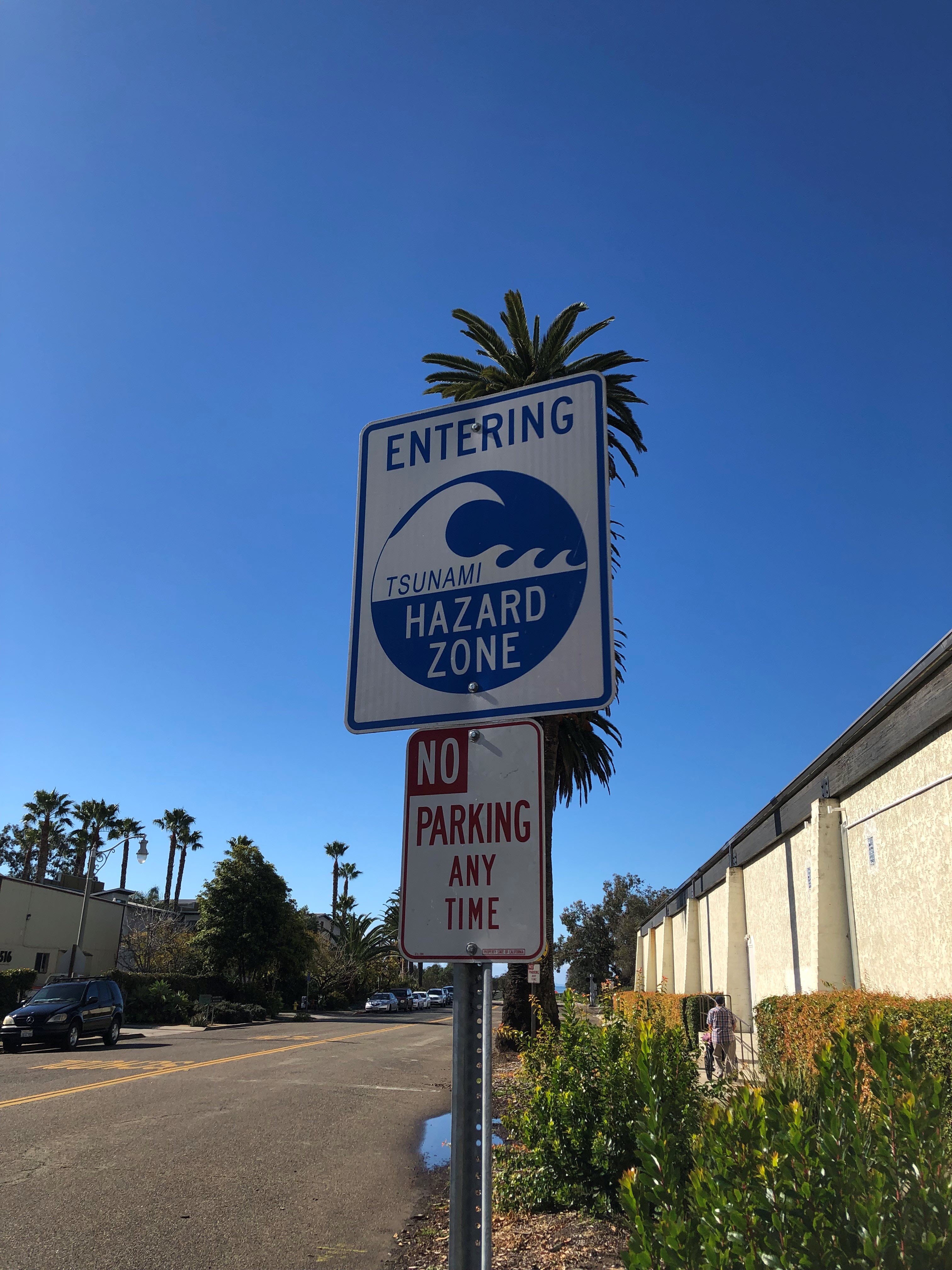
I also work closely with LinkedIn Learning to develop learning paths, workflows and processes to make the route to learning easier. This is something that One AutoCAD has influenced. One AutoCAD is a ‘toolbox’ with specific ‘toolsets’ for specific needs. If you need to work on an architectural project, you could use the AutoCAD Architecture toolset. If you need to develop electrical drawings, the AutoCAD Electrical toolset could be used. But where does this leave you if you only use the regular vanilla AutoCAD and want to make that step up to a One AutoCAD toolset?
The major benefit of One AutoCAD is that you have a common denominator. That is the DWG file format. That DWG file can be opened in any of the One AutoCAD toolsets and be converted to whatever you need it to be, regardless of discipline.
I have been fortunate to develop online learning courses for several of the One AutoCAD toolsets for LinkedIn Learning, and realise the incredible time savings these toolsets can give the user especially when combined with the appropriate learning materials to gain the knowledge needed to work with them.
In fact, some of this One AutoCAD toolset training material has been recorded at the LinkedIn Learning campus in Carpinteria so you could say that One AutoCAD goes to California regularly!
Here’s a quick overview of some of the One AutoCAD toolsets I have had the pleasure of creating online learning material for: –
1.The Architecture Toolset
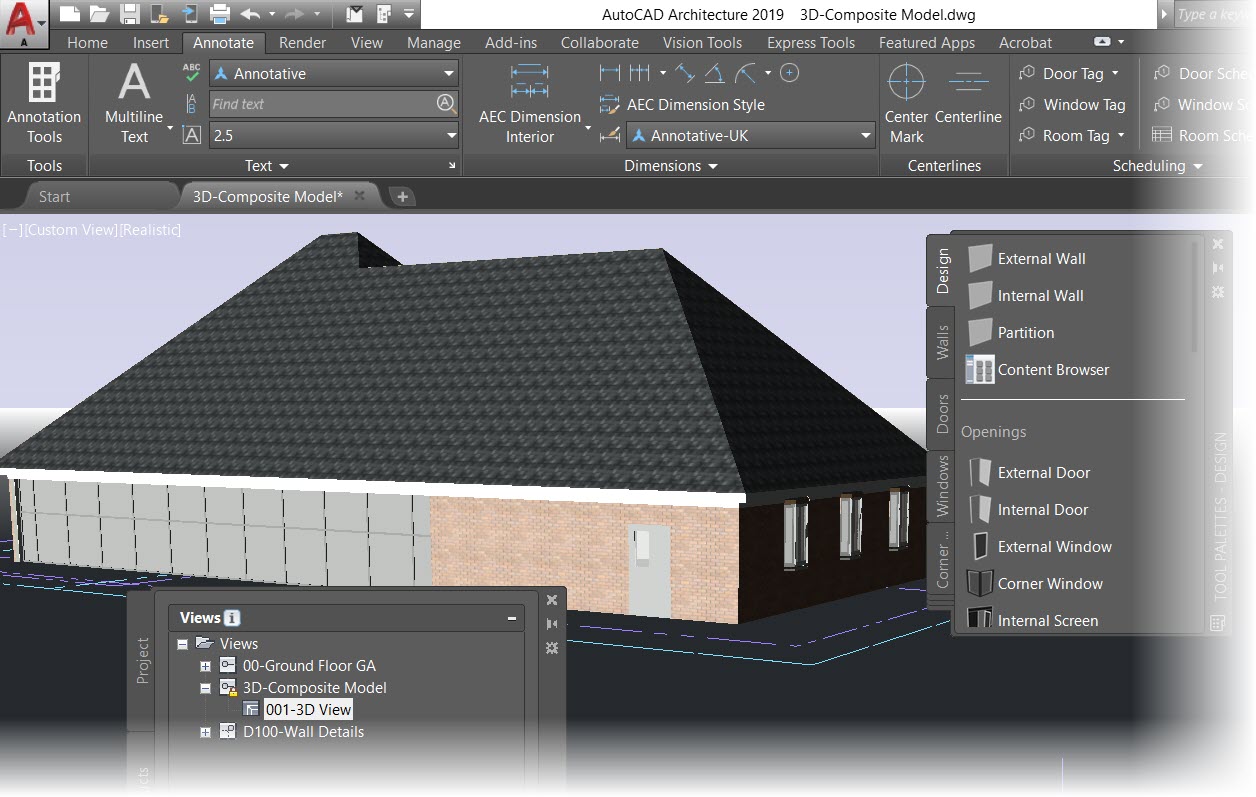
Many architects create 2D architectural drawings using regular standard AutoCAD. Imagine the time savings that could be made if those 2D drawings could become project-based 3D models that have the required national standards applied to them? AutoCAD Architecture not only does this, but also provides parametric building elements such as doors and windows that automatically insert in to elements such as walls and roofs. The time savings are substantial, and the presentation of the architectural designs is much more professional in a 3D format, offering 3D isometric views that provide a more realistic, real-world view on the design in hand.
LinkedIn Learning – LINK: https://www.linkedin.com/learning/autocad-architecture-essential-training-2/welcome?u=2125562
2. The Electrical Toolset
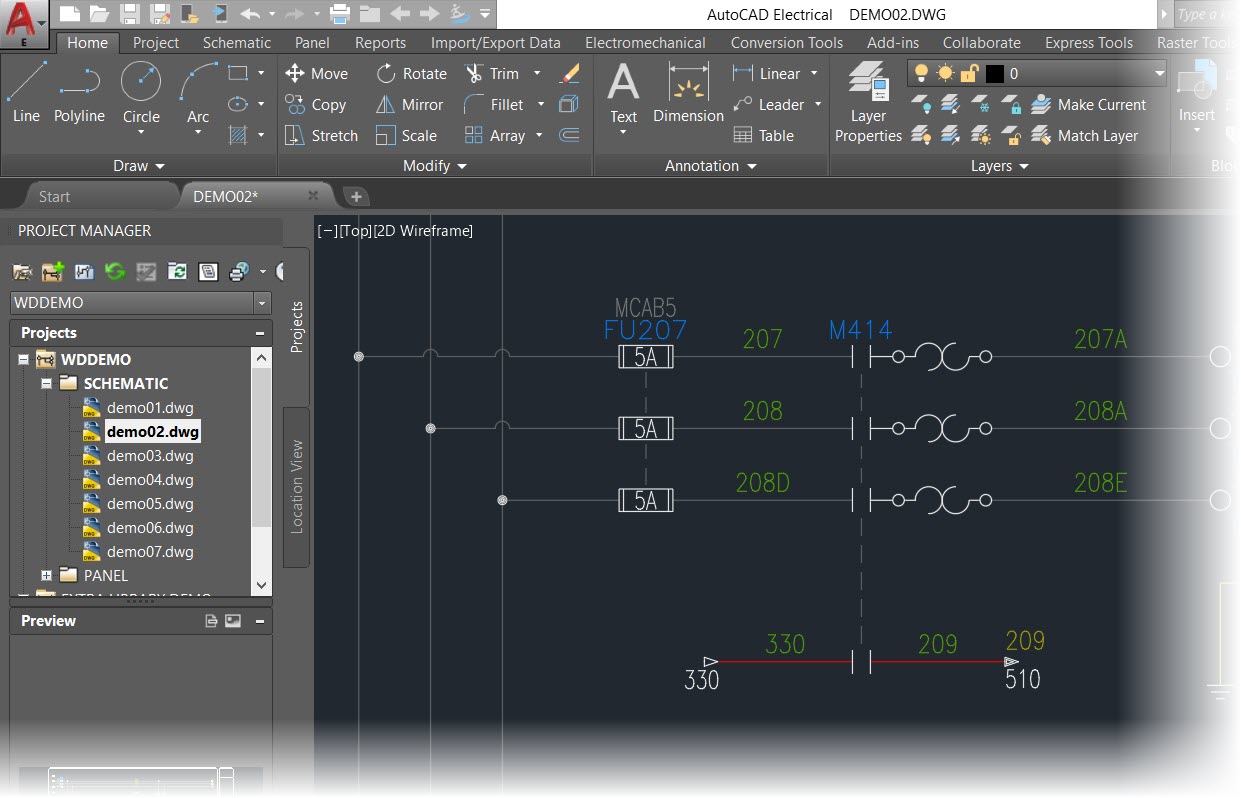
Most electrical drawings drawn in regular AutoCAD are 2D, but often the requirement is that information from one drawing needs to be linked to another drawing. The Electrical toolset does exactly this by linking all the drawings in the Project Manager, allowing for electrical schematic and panel components to be linked across drawings by way of a database behind the project. The Electrical toolset also allows you to work with specific recognised electrical standards and manufacturers, by way of intelligent blocks with attributes that tie in with specific manufacturer catalogs. The Electrical toolset also offers parametric PLC creation as well as a PLC I/O utility that develops PLCs from external spreadsheets. External drawings can also be added to electrical projects, as well as projects being copied for repetitive work.
LinkedIn Learning – LINK: https://www.linkedin.com/learning/autocad-electrical-essential-training-3/welcome?u=2125562
3. The Mechanical Toolset
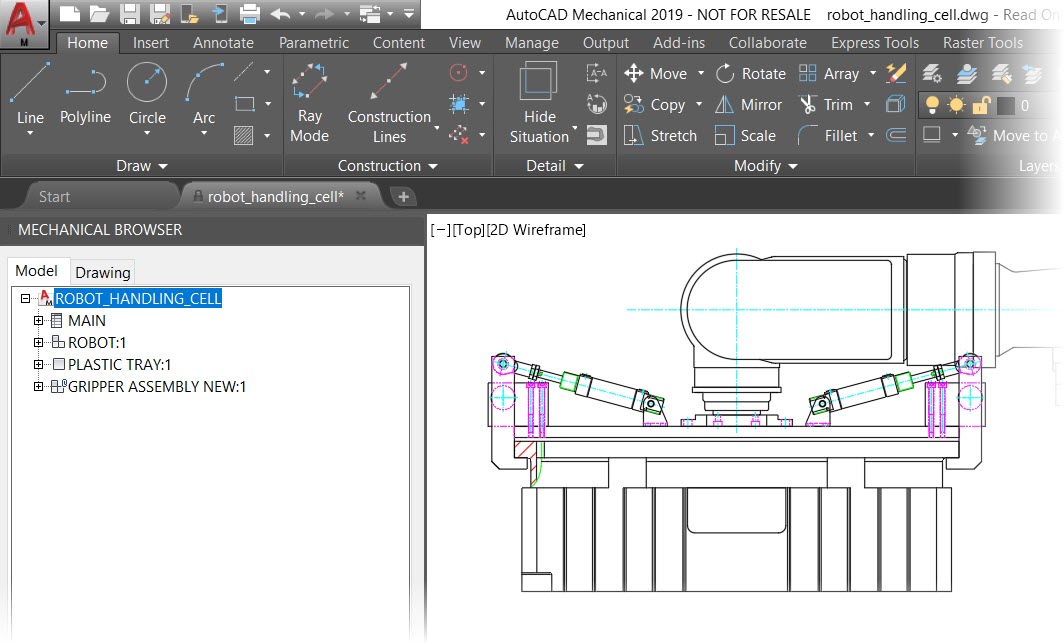
The AutoCAD Mechanical toolset provides incredible functionality that allows you to develop mechanical drawings in parts and add subsequent parts to a mechanical assembly. This can be done, utilising the Mechanical and Structure workspaces in AutoCAD Mechanical, and using the Mechanical Browser, to itemise parts in each assembly, adding hide situations where hidden detail is required. The Mechanical toolset (like other toolsets) offers the ability to work to specific recognised mechanical standards, insert industry recognised parts (bolts, screws, holes etc) and even apply specific analysis to the completed mechanical components; such as bending moment analysis and Finite Element Analysis (FEA).
LinkedIn Learning – LINK: https://www.linkedin.com/learning/autocad-mechanical-essential-training-2/welcome?u=2125562
4. Mobility
The One AutoCAD subscription also offers the ability to take your AutoCAD desktop app with you using both the AutoCAD web app and the AutoCAD mobile app. I had the pleasure of recording the AutoCAD mobile app course at LinkedIn in Carpinteria just before Autodesk University 2018 (AU2018) in Las Vegas last November. I also presented a class on the AutoCAD mobile app at AU2018 too. You can find it here on the AU website.
LinkedIn Learning – LINK: https://www.linkedin.com/learning/autocad-mobile-app-2?u=2125562
AU Website – LINK: https://www.autodesk.com/autodesk-university/class/AutoCAD-Take-Your-AutoCAD-Road-You-and-Go-Mobile-2018
The AutoCAD web app and AutoCAD mobile app give you a huge amount of flexibility by taking your designs with you, either in a browser (web app) or on a mobile device (mobile app). I had the privilege of recording the AutoCAD mobile app course on a 12.7” iPad Pro with an Apple Pencil. I can safely say I wish I had sneaked them home in my suitcase! A superb combination of hardware and software application, that takes your designs to a whole new level. That, combined with the AutoCAD web app, gives you every medium you need to go mobile with AutoCAD!
LinkedIn Learning – LINK: https://www.linkedin.com/learning/autocad-web-app-taking-your-drawings-online/take-your-autocad-drawings-online-in-the-autocad-web-app?u=2125562
Overall, the One AutoCAD subscription gives you flexibility to work in any discipline and go mobile should you need to. The DWG file format gives you seamless compatibility between the toolsets, and there is plenty of online learning out there to allow you to gain the knowledge you need about any of the toolsets too. I create some of it, and yes you may see that as blatant self-promotion (which it is…LOL), but I also want to bring it to your attention. You can learn ANYTHING if you try and why not consider using the One AutoCAD toolset you need and LEARN how to use it effectively for the reasons I have given above. All the One AutoCAD toolsets provide substantial time savings, AND allow you to work to known standards and methodologies in each of the industry disciplines too.
LinkedIn Learning used to be Lynda.com and one of the Lynda catchphrases was “You can learn it”.
You CAN learn it. The only thing holding you back is you. Pick your toolset and go learn it. See what a difference it makes.
Happy learning!
SCB.

