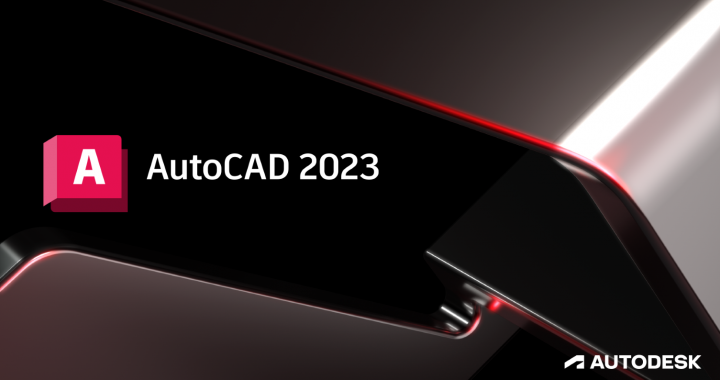(NOTE: new blog numbering sequence – ties into the Not Just CAD! LinkedIn newsletter here).
Some of you may have noticed a lack of my annual write-up of the newest version of AutoCAD upon its release. In this case, AutoCAD 2023. Due to the big house move, March was an insane month involving classroom training on client sites, moving offices and boxes, and then more boxes. Did I say there were boxes? 😉
So, I waited for the 2023.1 update of AutoCAD so that I could include the new additions that the 2023.1 update gives us as well.
Autodesk has spoiled us in this release with LOTS of new and exciting things to help us work smarter, not harder. Plus, there are some cool back-end updates as well.
Read on for my take on AutoCAD 2023 and the 2023.1 point update.
MARKUP IMPORT AND MARKUP ASSIST
Markup Import and Markup Assist use machine learning inside AutoCAD to identify markups and provide the methodology to view and insert drawing revisions with much less effort.
Markup imports can be brought in as PDF, PNG, or JPG and overlaid on the Trace workspace drawing. Markups in the imported file are automatically identified as MTEXT, multileaders, and revision clouds. The Markup Assist function lets you insert the associated markups into the DWG as geometry.
Markup Import
Markup Import allows you to place a marked-up version of your drawing on top of the original file, viewing and incorporating changes. If you have a PDF of your drawing with text notes added, you can use Markup Import to overlay the marked-up revisions on top of the original. If you have a printed version of your drawing with hand-written notes, you can take a photograph of the printed version, which can be imported as a JPG or PNG.
The imported file is automatically placed and aligned in a new trace on top of the drawing file. If the imported file is not aligned correctly, you can manually align, move, scale, or rotate the imported file.
When viewing imported markups, you can change the background transparency to adjust the visibility of the imported markup.
Markup Assist
Markup Assist identifies markups as text, leaders, and revision clouds. After selecting an identified markup, it can be inserted as an MTEXT, multileader, or revision cloud object. You can edit the text before inserting it or choose to copy the text to the clipboard.
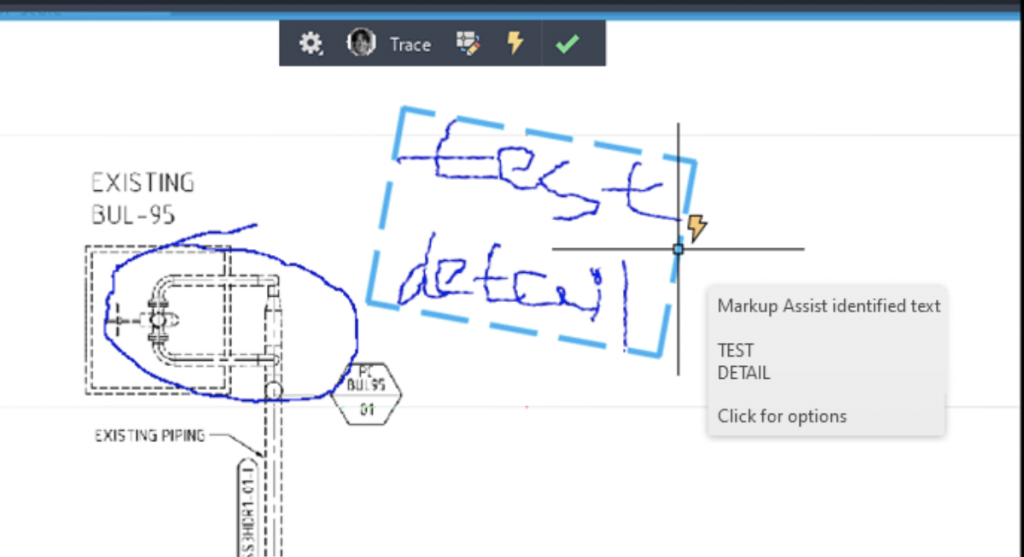
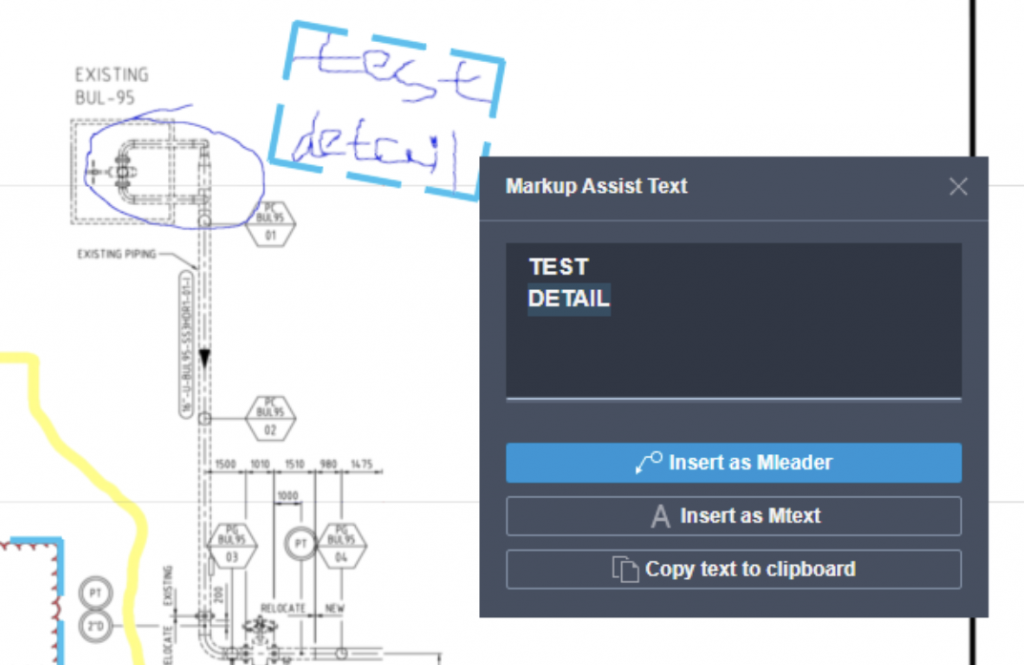
Commands:
MARKUPASSIST – This function analyzes an imported markup and can help place text callouts and revision clouds faster and with less manual effort.
MARKUPIMPORT – Imports a marked-up drawing (image/pdf) into your DWG as a new trace.
SysVars:
MARKUPASSISTMODE – Controls whether identified markups are highlighted.
MARKUPPAPERDISPLAY – Indicates whether or not a digital markup is currently active.
MARKUPPAPERTRANSPARENCY – Controls the level of transparency when a digital markup is active.
MY INSIGHTS: MACRO ADVISOR
Macro insights are command macros suggested in My Insights in AutoCAD to assist you in being more productive.
Command macros typically contain a command sequence combined with system variables to automate repetitive AutoCAD tasks. AutoCAD generates these macro insights based on your command usage. You can use the Command Macros palette to view, try, and save suggested macros. They can also be added to the Command Macros palette’s Saved tab and even to the AutoCAD ribbon.
Right now, Macro Advisor is only supported on regular AutoCAD. It is not available for AutoCAD-based toolsets.
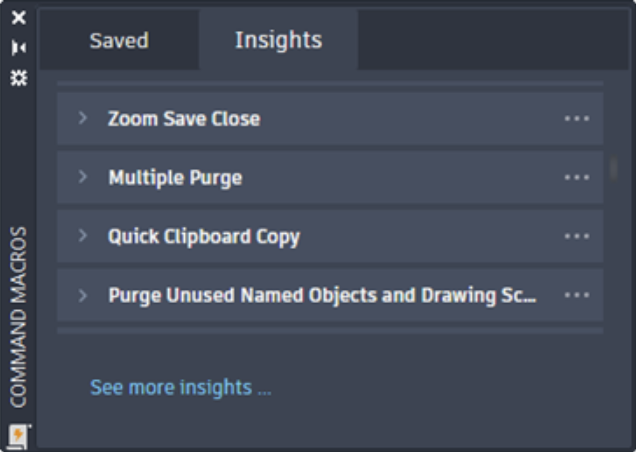
Insights Tab
Macro insights are displayed on the Insights tab on the Command Macros palette. These can be expanded to see a description of the associated command macro. Click on Try will test the macro. Clicking on Save will add the command macro to the Saved tab.
Saved Tab
A command macro on the Saved tab of the Command Macros palette can be used as below:
- Execute the command macro by clicking the associated button
- Edit the command macro’s properties and macro string
- Add the command macro to the ribbon
Commands
COMMANDMACROS – Opens the Command Macros palette from which you can manage and use command macro recommendations.
COMMANDMACROSCLOSE – Closes the Command Macros palette.
SysVars
COMMANDMACROSSTATE – Indicates whether the Command Macros palette is open or closed.
MACROINSIGHTSSUPPORT – Controls whether macro insights can be received based on the command sequences you execute.
MACRONOTIFY – Controls the notification for macro insights.
TRACE
Building on the initial release of the Trace feature, you can now create traces in the AutoCAD desktop and contribute to traces created by others. Traces can now be highlighted in the AutoCAD desktop, as shown below: –
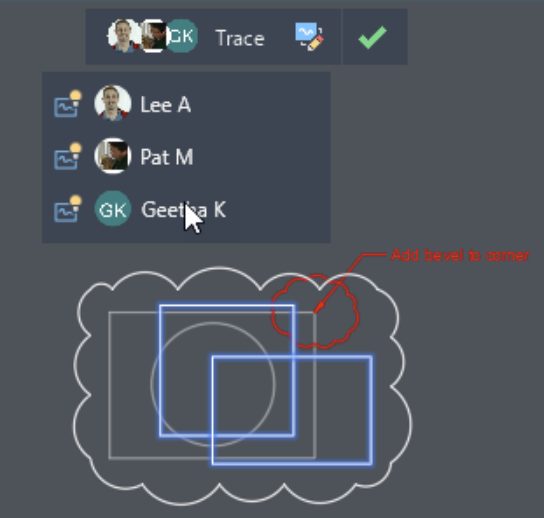
You can see which user made that Trace contribution by clicking on the Trace avatar.
Traces can also be hidden to allow for more clarity in the Trace workspace: –
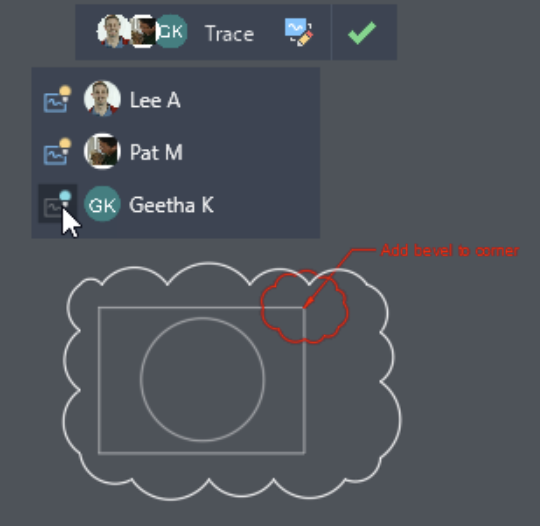
Traces can also be added from the AutoCAD desktop using standard AutoCAD commands, thus providing more seamless collaboration and mobility between design stakeholders working on the DWG file.
A Trace contribution can be removed by the user who made that contribution, but any other AutoCAD user cannot remove it.
Commands
TRACEEDIT – Changes the active trace to edit mode so you can contribute to the trace.
TRACEVIEW – Changes the active trace to view mode, so you edit the parent drawing.
COUNT
With the updated Count functionality in AutoCAD 2023, you can now count instances of an object or blocks within a specified area.
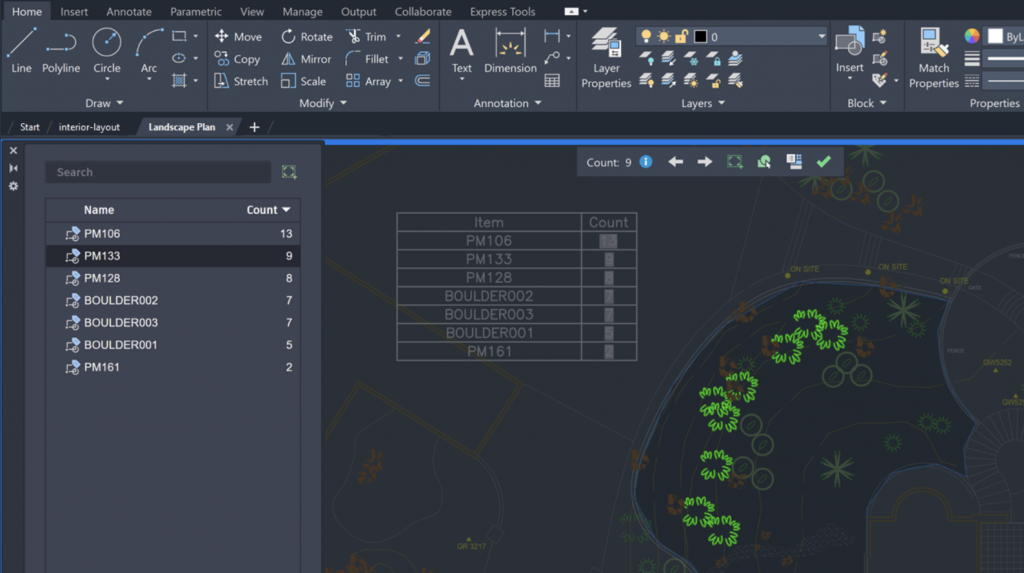
You can now specify a rectangular or polygonal selection, model space, or select a boundary as an area for counting. In the case of a boundary object, it must be a closed polyline made up of line segments that do not intersect with itself. Also, the count area defined in the previous count session can be used in the current count.
Commands
COUNTAREA – Defines the area to count the instances of an object or block.
COUNTAREACLOSE – Cancels the count selection area.
SELECTCOUNT – Finds all objects within the current count that match the properties of the selected objects and then adds them to the selection set.
Changed Commands
COUNT – Counts and highlights the instances of the selected object in the drawing.
FLOATING DRAWING WINDOWS
Autodesk has continued to improve the floating drawing windows functionality in AutoCAD 2023.
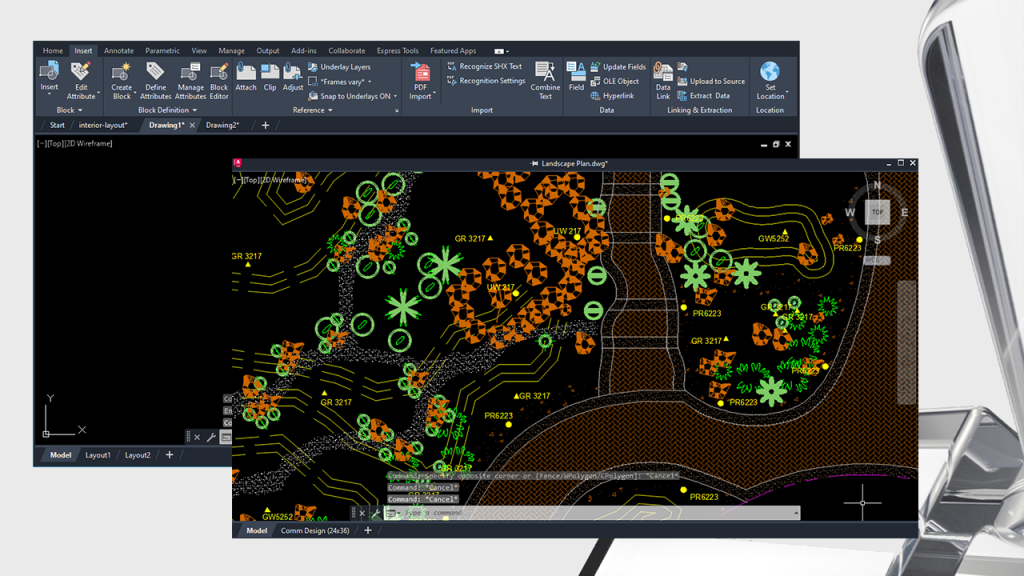
These improvements include the following features:
- An anchored command window now stays with the active drawing window.
- A floating command window maintains its position.
- If drawing windows overlap, the active drawing window displays on top.
- You can pin a drawing window to a location. A pinned drawing window remains on top of the main AutoCAD application window.
- Right-click the title bar of a floating drawing window for additional options, such as moving to the file tabs and pinning the floating windows.
3D GRAPHICS
AutoCAD 2023 now includes a new cross-platform 3D graphics system, which will allow users to leverage the power of their GPU and multi-core CPU to offer a much smoother navigation experience for larger DWG files. This graphics system is available for Shaded and Shaded with Edges visual styles and is on by default in AutoCAD 2023.
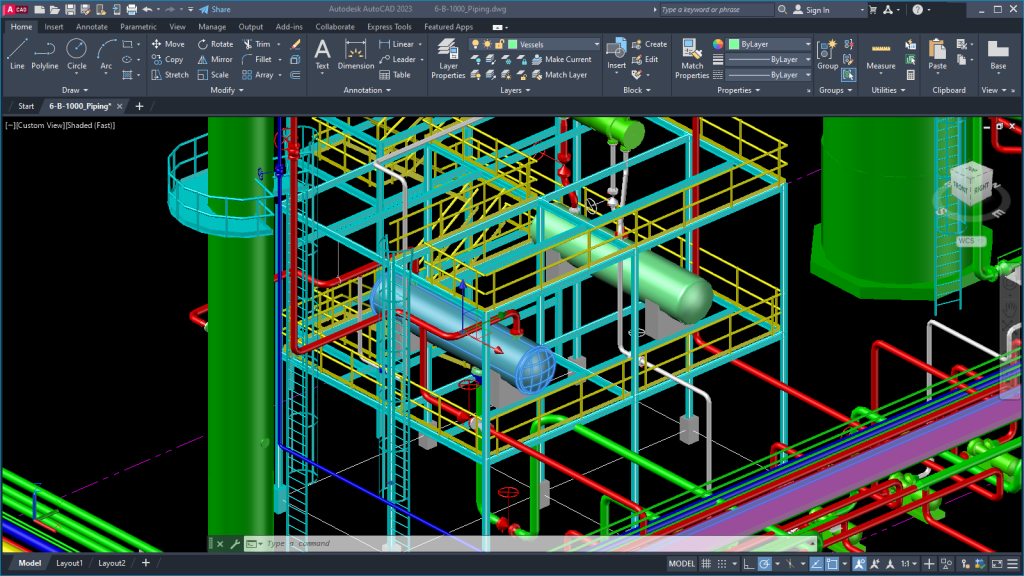
To turn OFF the 3D graphics system, type FASTSHADEMODE and set it to OFF.
When using the Shaded or Shaded with Edges visual styles, (Fast) is shown in the viewport control to indicate that the new, modern 3D graphics system is being used.
The modern graphics system does not currently support the following features:
- Point clouds
- Materials
- Geolocation (maps)
- Large coordinates
- Customization of visual styles
The system is also limited to model space. In paper space, a viewport continues to use the existing graphics system.
New SysVar
FASTSHADEDMODE – Specifies whether the new cross-platform 3D graphics system is turned on or off.
2D GRAPHICS DISPLAY
AutoCAD 2023 includes a new graphics engine, which provides a better display effect on most high-end GPUs that support DirectX 12.
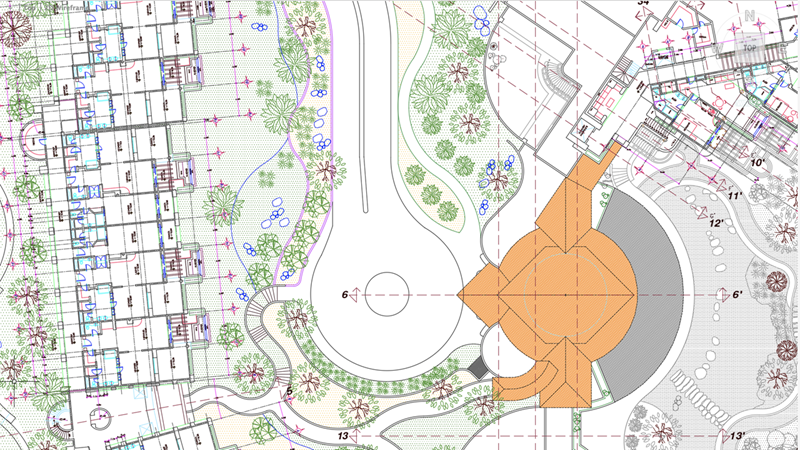
The new graphics engine provides:
- A much-improved zoom and pan performance for drawings with numerous TrueType texts, long polylines, or solid hatches in the 2D Wireframe visual style.
- GPU memory usage has been optimized when opening multiple drawings in DirectX 12 mode.
- Removed support for DirectX 9.
SHEET SET MANAGER FOR WEB
Using the new Sheet Set Manager for Web, you can now manage sheet sets from Autodesk Docs.
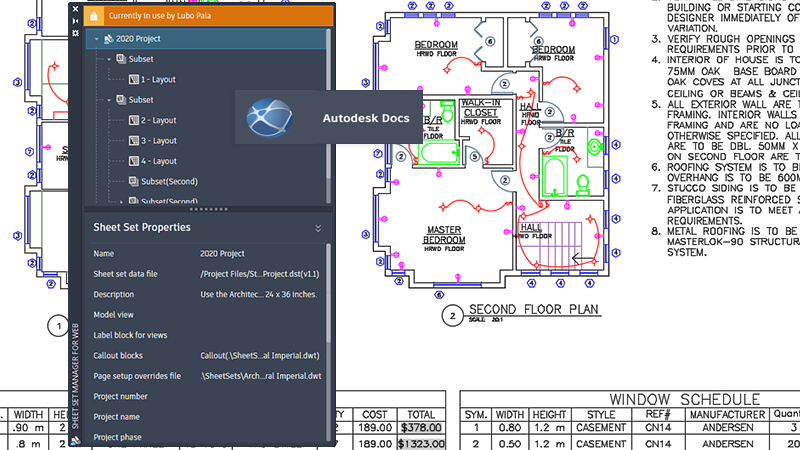
This is a light version of the legacy Sheet Set Manager, called the Sheet Set Manager for Web. It can display and manage named collections of drawing sheets stored in Autodesk Docs. The new Sheet Set Manager for Web displays by default when opening a DST file from Autodesk Docs.
The Sheet Set Manager for Web provides the following core functionality:
- Create and remove sheets and subsets
- Define sheet set properties, including sheets and subsets
- Publish sheet sets to PDF
- Transmit sheet sets
New SysVar
SSMDETECTMODE – Determines which Sheet Set Manager is displayed when opening cloud-based DST files.
DRAWING AND LAYOUT TABS
In AutoCAD 2023, subtle changes to the drawing and layout tabs make it easier to tell which tabs are active. The changes make it easier to see which drawing is active on the drawing tab overflow menu.
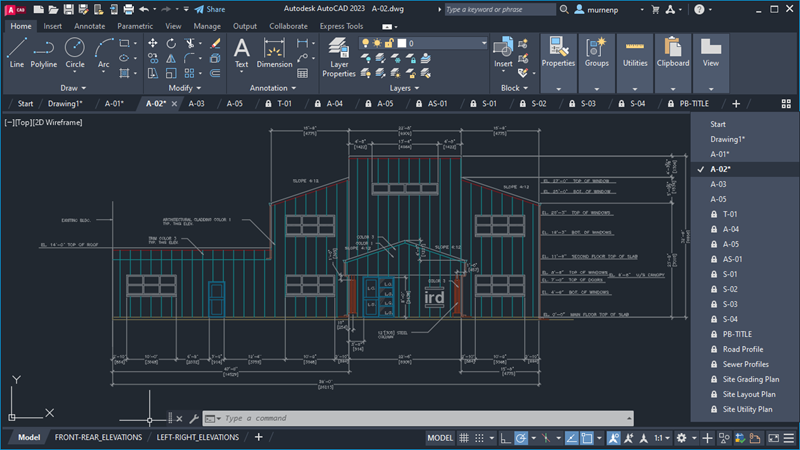
The new improvements include:
- Modern look for drawing and layout tabs.
- The active tab is highlighted.
- The active drawing is checked on the drawing overflow menu.
You can also hover over a non-active drawing tab to display its close button.
CUTBASE
The new CUTBASE command in AutoCAD 2023 copies selected objects to the clipboard with a specified base point and removes them from the drawing.
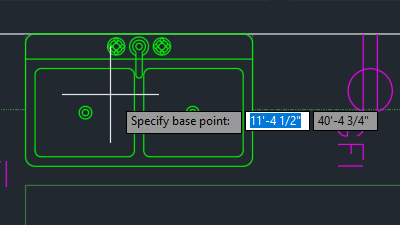
When Cut with Base Point is used, you select a base point on the drawing, determine the objects you want to cut and press Enter. You then use PASTECLIP to specify the insertion point when pasting the objects into other drawings.
POLYLINE EXTEND
There is now a new grip option in AutoCAD 2023. It is called Extend Vertex, and it adds a new vertex to your polyline extending from the selected end grip. There is now no need to reverse the polyline direction.
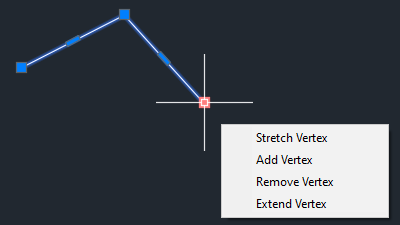
The existing Add Vertex option would add a new vertex between the end and the previous vertex, but it was dependent on the direction the polyline was initially drawn. With the new Extend Vertex option, the new vertex is always extended from the selected end grip, regardless of the direction in which the polyline was drawn.
MLEADER ENHANCEMENT
AutoCAD 2023 now enhances the MLEADER command, where it now has an option to select an existing MTEXT object to use for the new leader. However, if your MLEADER style has a default text value, the MTEXT option is not available.
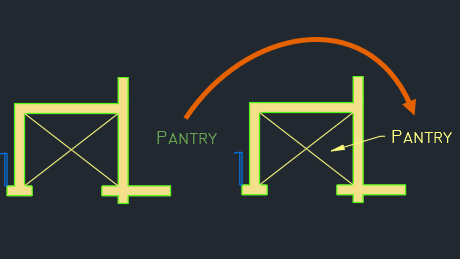
2023.1 POINT RELEASE
I will now take you through the new AutoCAD 2023 enhancements that were subsequently added in the 2023.1 point release of AutoCAD.
PERFORMANCE ANALYZER
Your AutoCAD performance can vary dramatically due to many reasons. Some of these can include hardware and network configurations. The Performance Analyzer tool provides a method to understand and assess various issues that might impact AutoCAD performance.
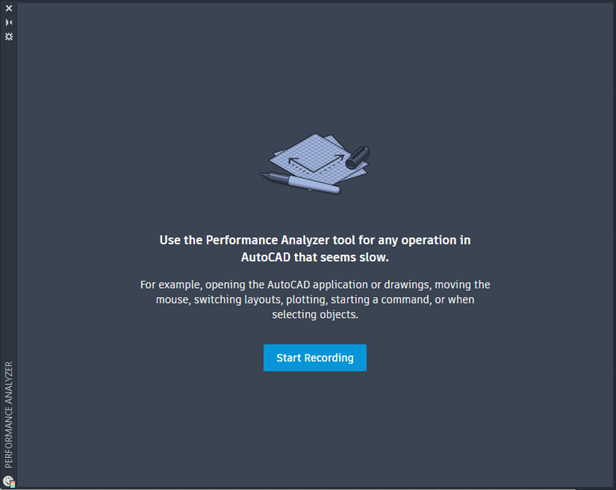
These performance issues can happen during the following but are not limited to:
- Opening the AutoCAD application or drawings
- Moving the mouse; slow, jumpy, or jerky cursor movement
- Switching layouts
- Plotting or printing layouts
- Starting a command
- Selecting objects
Commands
PERFANALYZER – Opens the Performance Analyzer palette from which you can diagnose operations in AutoCAD that seem slow or unresponsive.
PERFANALYZERCLOSE – Closes the Performance Analyzer palette.
SHEET SET MANAGER FOR WEB
AutoCAD 2023 brings additional capabilities to the Sheet Set Manager for Web. I’m a big fan of using the web and the cloud for AutoCAD drawings, and this one is another step towards that web collaboration I would like to see used holistically on projects.
In AutoCAD 2023, the Sheet Set Manager for Web provides easy access and creation for a sheet set in Autodesk Docs, whether you’re using the AutoCAD desktop or the AutoCAD web app.
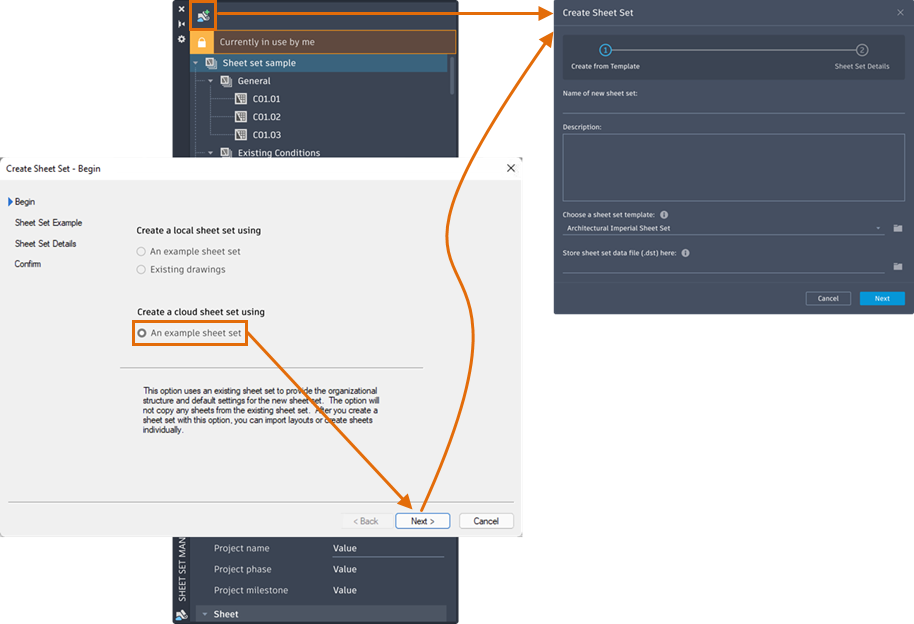
Other improvements in the Sheet Set Manager for Web include:
- Import layout to a cloud sheet set
- Rename and renumber sheets
- Automatic numbering option for new sheets
- Manage support files
- Add custom properties
AUTODESK ASSISTANT (BETA)
In AutoCAD 2023, a new AI-guided assistant is available in AutoCAD Help.
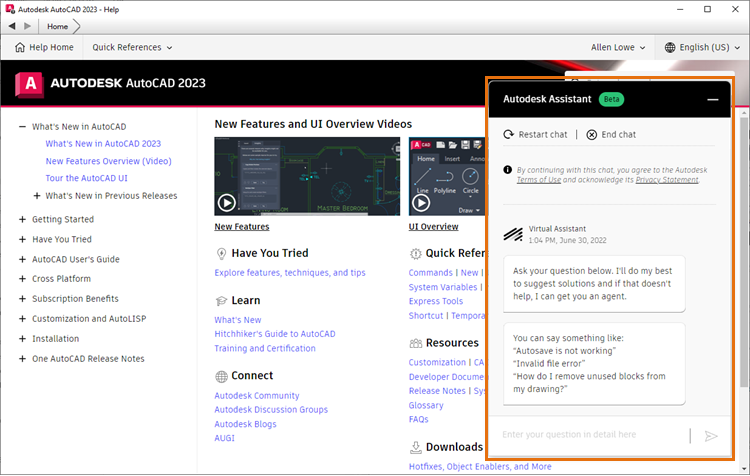
The Autodesk Assistant is currently in beta and is only available for US customers using English AutoCAD. You must be in the AutoCAD 2023 product to use the Autodesk Assistant.
The Autodesk Assistant offers AI-guided self-service and options to contact support from within AutoCAD. It can also find solutions to product questions and engage in a 2-way chat with a product support agent or create a support case for any issues you are experiencing.
The Autodesk Assistant is integrated into AutoCAD Help, so when you press F1 or click the Help drop-down on the ribbon to open help, you will see a bubble notification in the lower right corner.
CONCLUSIONS
This time, Autodesk has spoilt us with a much enhanced AutoCAD 2023, especially with AI-related tools, such as Markup Import and Markup Assist. I love to have these features, as they allow you to use multiple formats to bring information into your DWG files. Using AI to ‘scan’ PDF files and photos and take their necessary text and geometry from a raster format to a vector format to use in AutoCAD will be incredibly useful.
I am also very keen to use the new 3D graphics enhancements and the 2D drafting improvements. As a 3Dconnexion Ambassador, I am happy that AutoCAD 2023 performs superbly with my 3Dconnexion CadMouse Pro Wireless and my SpaceMouse Enterprise with the new 3D graphics capability. If you do work in 3D, check out the gear at www.3Dconnexion.com. It’s good stuff.
This version of AutoCAD adds a few more blades to the Swiss Army Knife functionality of AutoCAD and makes it a more rounded product. Like a fine wine, it is maturing rather nicely.
On a learning note, you might also want to check out the new AutoCAD 2023 courses I have over in the LinkedIn Learning library. You will find them here: –
Learning AutoCAD 2023 – https://linkedin-learning.pxf.io/GjJqPL
AutoCAD 2023 Essential Training – https://linkedin-learning.pxf.io/YgxzWj
And for those of you who want some of those cool AutoCAD Tips & Tricks, you will find them here: https://linkedin-learning.pxf.io/bobOk
Enjoy using AutoCAD 2023 and its new features and enhancements, and I’ll see you here soon at Not Just CAD!
SCB.
©2022 CADFM Consultants Limited. All rights reserved.
Autodesk and AutoCAD are registered trademarks of Autodesk, Inc.

