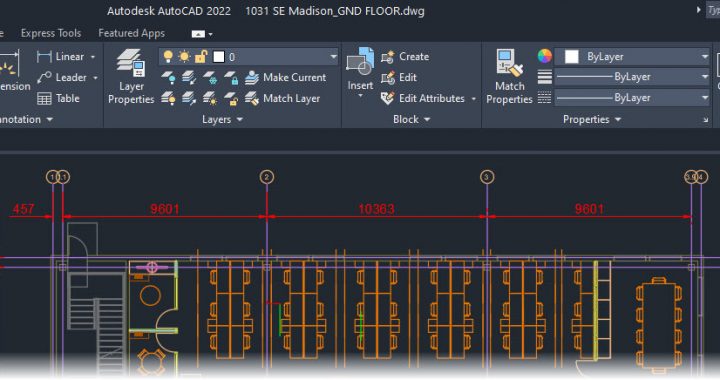Well, it’s that time of year again. Another year, another AutoCAD. And it has been quite a year. I do hope you and yours are all safe and well, in what has been probably the most difficult year in all our lives to date. After my little COVID ride, I feel blessed to still be here, and I’m so glad to be nearly back to full health.
So, Autodesk. What’s new in the AutoCAD 2022 release?
Autodesk have added some neat new features to what is already a mature CAD application. AutoCAD has been around the block a few times and then some. This will be my thirty-third year of using AutoCAD too, just to give you an idea. Yep, showing my age again, but also demonstrating the longevity of my favourite all-purpose CAD product!
Let’s have a look at the new features: –
TRACE
The new TRACE feature is a superb way of collaborating with people out in the field, using both AutoCAD web and AutoCAD mobile. Drawing changes can be identified and marked on drawings in both of those apps, without it affecting the original DWG file, back at base.
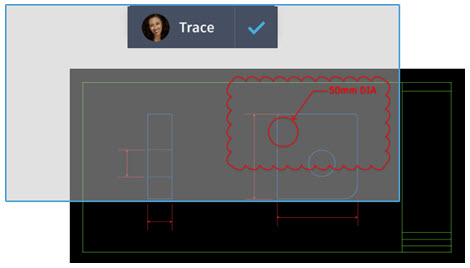
As a trace is virtual (in the cloud), it acts (literally) like tracing paper laid over the original drawing, allowing on-site users to add feedback directly to the current drawing. Traces are easily created in the web and mobile apps, and then sent to collaborators, who can view the traces in their AutoCAD desktop app. Disclaimer, though. Functionality may differ in the app versions you are using.
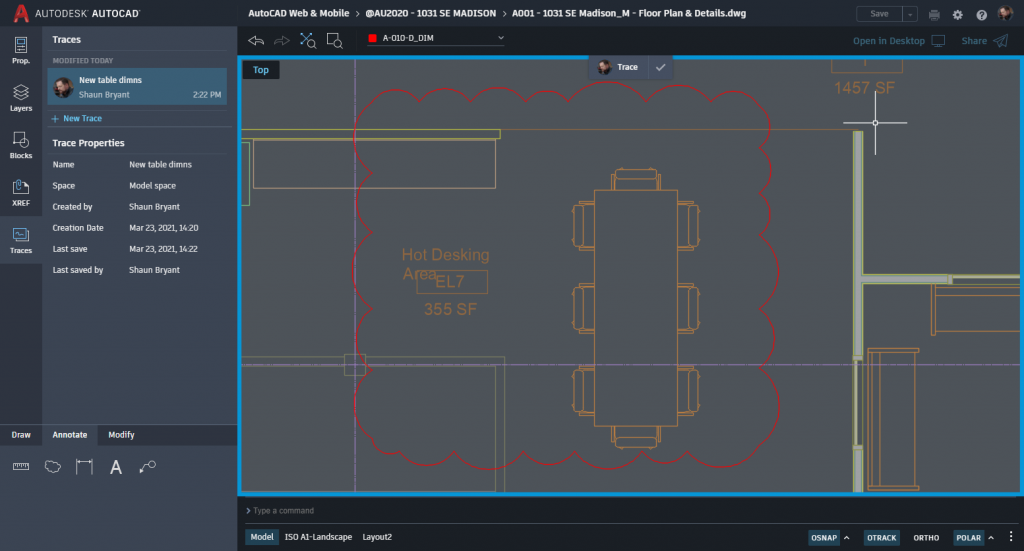
TRACE – A simple trace completed in the AutoCAD web app
COUNT
Here’s something I wished I had all those years ago. Gone are the days of plotting a drawing on paper and counting objects with different colour highlighter pens!
The new COUNT feature allows you to now count every instance of an object in a drawing, quickly and accurately. You can even insert an AutoCAD table with the count data into your drawing too! COUNT also offers visual count results and a high degree of control over the count criteria too, which allows you to be selective about what it is exactly you are counting.
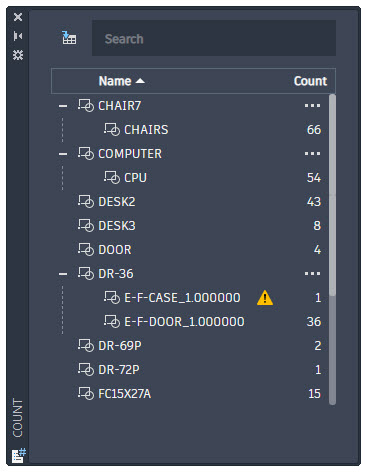
Objects can be selected in the model space, or you can utilise the Count palette to count specific objects in your drawings.
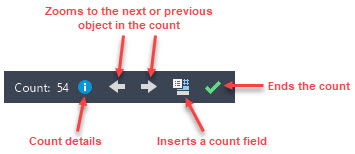
When you’re counting in a drawing file, the Count toolbar shows at the top of the drawing area, allowing for easy visual counting. The Count toolbar includes the number of objects and issues, along with other controls to manage the counted objects.
The count details icon changes depending on whether the current count contains errors. The icons show up in the Count toolbar and the Count palette: –

The above icon displays the count criteria including the general properties of the counted objects and any user-defined block attributes and parameters.

The above icon displays the count criteria including the general properties, user-defined block attributes and parameters, and the issue report of the counted objects. Issues can include overlapping, exploded, or renamed objects.
Your count list can also include blocks that are nested within other blocks.
FLOATING DRAWING TABS
This is something I have wanted to see in AutoCAD for some time. I love using the drawing tabs, but now they float in a separate window!
You can now drag a file tab out of the AutoCAD application window and move it elsewhere. This is wonderful news for those of you with your fancy widescreen 4K monitors because you can now see multiple drawing files without switching between tabs, plus if you are a dual screen kind of user, your drawings can now be moved to another monitor!
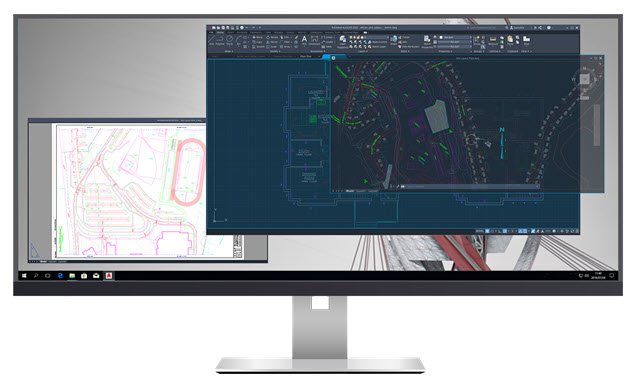
SHARE CURRENT DRAWING
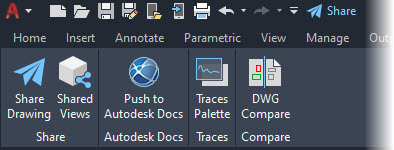
Sharing your drawings from AutoCAD has never been easier either. We’re all used to eTransmit, but here’s a new one. Share Current Drawing allows you to share a link to your current drawing, to view or edit in the AutoCAD web app. This includes all your DWG xrefs and any images too. You’ll find Share on the Quick Access Toolbar and on the Collaborate tab on the ribbon.
Share Current Drawing works in a similar way to eTransmit, sharing all your relevant xref files and font files etc. Anyone with the shared link can access the file, with view only or edit and save a copy permissions being defined by you, when you share the drawing.
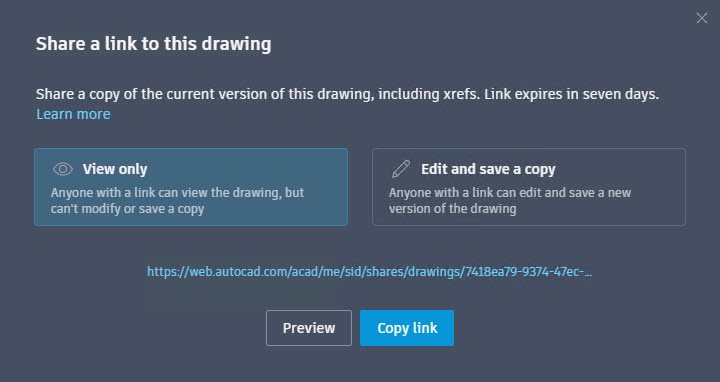
SHARE – You can set View only or Edit and save a copy permissions
PUSH TO AUTODESK DOCS
There’s a big push (pardon the pun) at Autodesk to link design and construction. This is where Push to Autodesk Docs comes in. Autodesk Docs was announced in the AU2020 keynote last year, and allows teams to view digital drawings as PDFs, in the field, for reference. Push to Autodesk Docs is the conduit for your DWG files to be viewed in the Autodesk Docs ecosystem.
Collaboration is made easy. You simply push your DWG layouts through Autodesk Docs as PDFs, which can be selected from multiple project drawings.
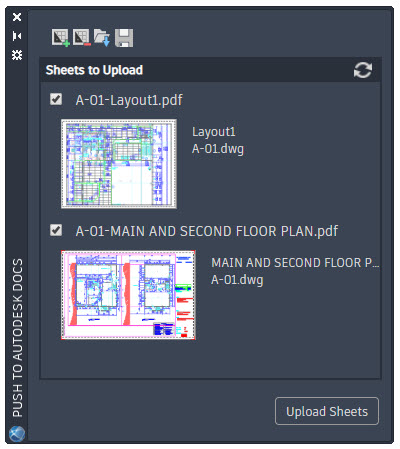
START TAB REDESIGN
The Start tab has had a complete makeover, and it looks much slicker in the 2022 version. It is, in my humble opinion, so much easier to read! The older Start tab always felt a bit disjointed, and this one looks MUCH better! It now provides a consistent welcome experience to AutoCAD, with a much slicker look and feel to it.
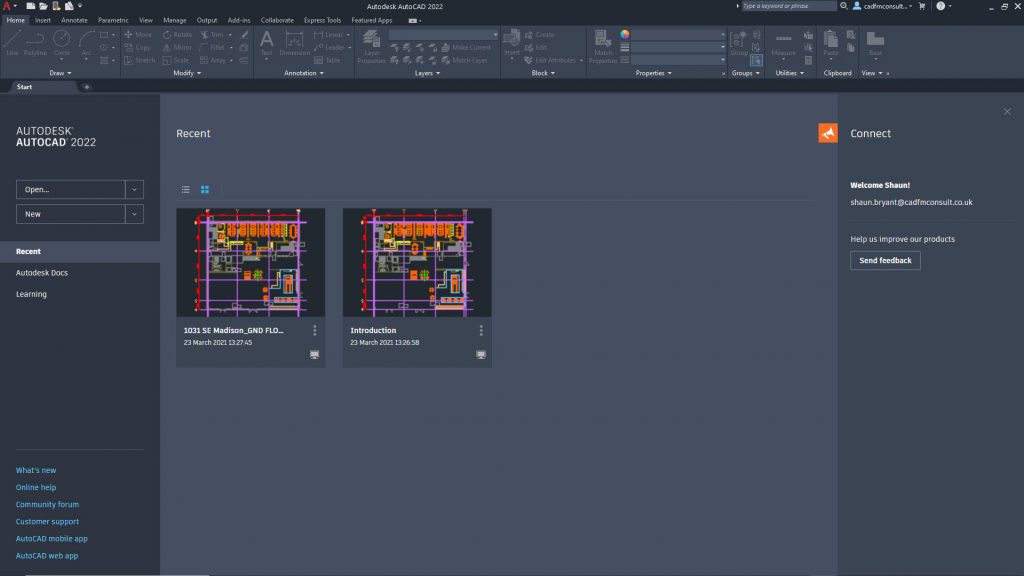
You will also notice highlights for the most common tasks when you are working with AutoCAD: –
- RESUME WORK – Continue working where you left off
- BEGIN NEW WORK – Start something new, either from a blank slate, template content, or existing content in a known location
- LEARN – Explore the product, learn new or improve existing skills, discover what has changed in the product, or receive relevant notifications
- ENGAGE – Engage in a customer community, give feedback, or contact customer help or support
You will also notice there’s an option to go to Autodesk Docs. Autodesk Docs is there for you to work with your connected drives, and open and save files that are being used for project collaboration. A typical drive you might use is Autodesk BIM360, for example.
To work with Autodesk Docs, you will need to install the Autodesk Desktop Connector. It’s a desktop service that allows you to link a data source (such as BIM360) with desktop folders and your file structure for easier file management.
You might get the message shown below on first use. All you need to do is click How do I install Desktop Connector on the Start tab and follow the instructions to download and install Desktop Connector.
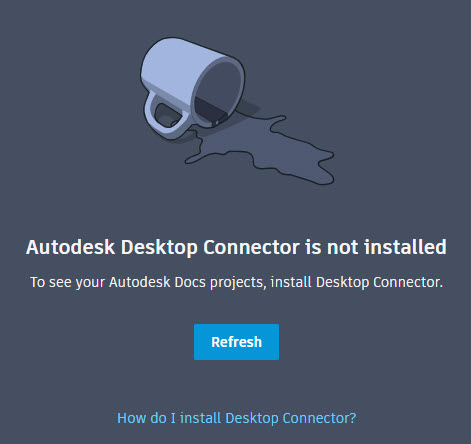
Once Desktop Connector is installed, you can then replicate your files in the data source in a connected drive on your desktop. The files in the data source can then be easily managed through the connected drive, just like any other folder on your machine. Changes made in the connected drive are then automatically uploaded to the data source for easy collaboration.
3D GRAPHICS
3D graphics in AutoCAD 2022 have now been enhanced too, leveraging all the power of modern GPUs and multi-core CPUs to offer a smooth navigation experience for much larger drawings than in prior releases. As an AMD Subject Matter Expert, and a BIG fan of AMD GPUs, this is great news!
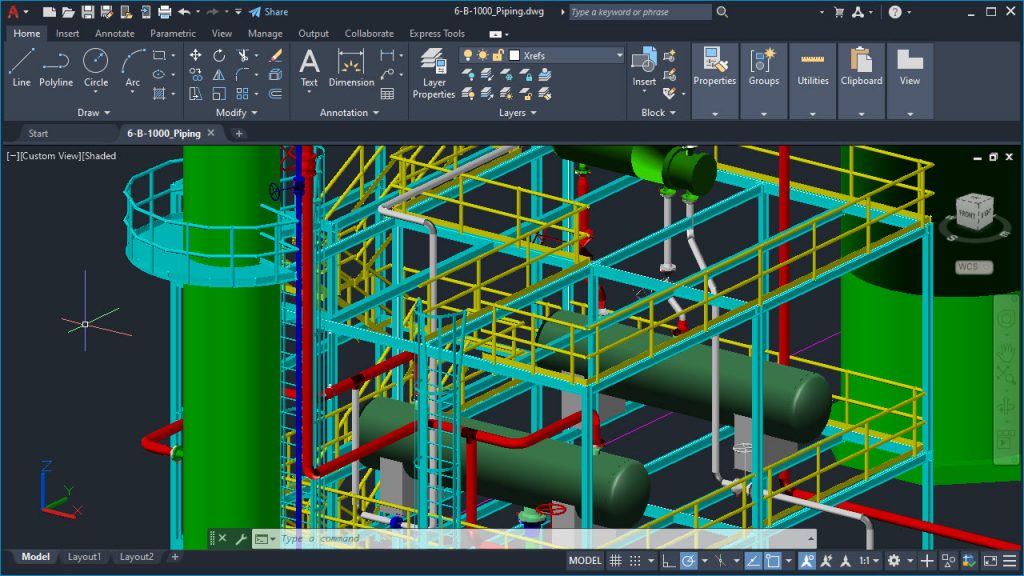
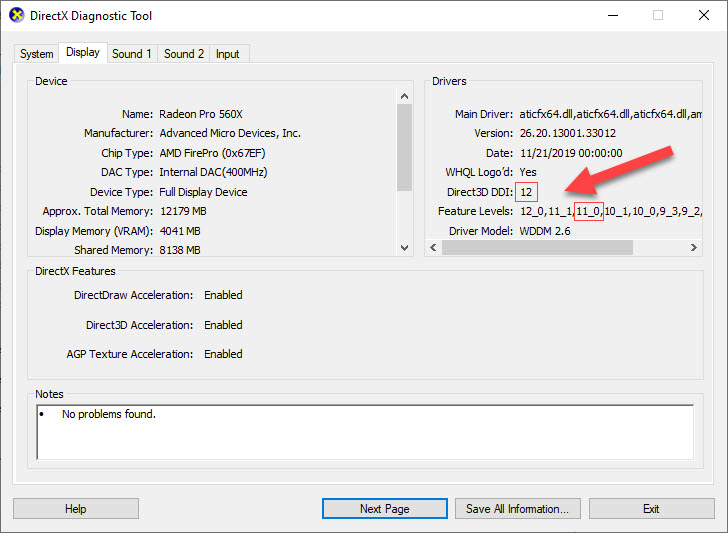
INSTALLER
The AutoCAD installer has been updated to provide a new install experience that reduces the number of steps to install AutoCAD and improves performance.
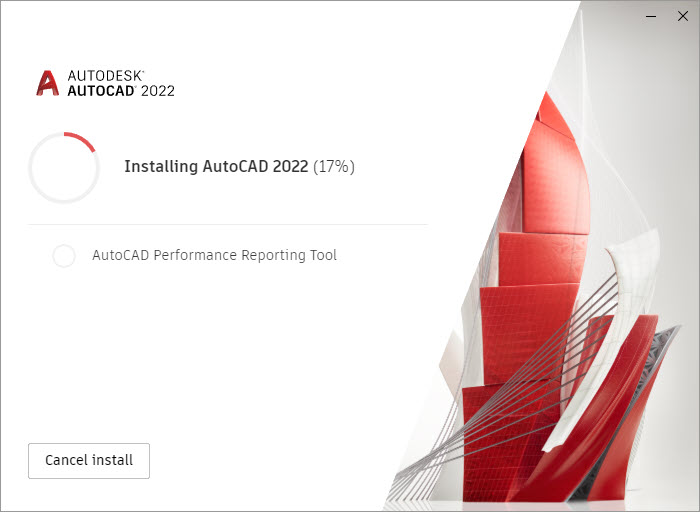
The new and improved installer is not only faster, but provides enhancements to the following: –
- Basic software installation
- Planning and installing software licenses for your network
- Creating a deployment with improved installation services
- Using Microsoft Configuration Manager to deploy and manage Autodesk products
PERFORMANCE IMPROVEMENTS
There have also been a few back-end tweaks to AutoCAD in the 2022 version as well, where background publishing and hatch boundary detection now take advantage of multiple core processing. This speeds things up in the AutoCAD engine.
GRAPHICS IMPROVEMENTS
As Graphic processing Units (GPUs) become faster and more capable, you will be pleased to know that AutoCAD 2022 now supports Microsoft’s DirectX 12 for 2D and 3D visual styles. Again, another back-end tweak, that will speed up the AutoCAD engine!
OVERALL….
Overall, I am really pleased to see some clever enhancements and new features in AutoCAD 2022 that have been a long time coming. I have followed the AutoCAD web app since its inception and seeing how the likes of the new TRACE functionality can enhance the AutoCAD workflow, I can only see good things coming with the AutoCAD web and mobile apps. They allow you to take your AutoCAD desktop with you.
The COUNT feature is superb. An incredible time-saver, with effective re-use of the counted data, that can easily be displayed in a drawing in an AutoCAD table, thus reducing the margin for error. We’ve all missed that one block in a count on a drawing, right?
AutoCAD 2022 is a polished release and I’m glad that Autodesk are now working towards mobility with AutoCAD. Not just with AutoCAD web and AutoCAD mobile, but with the link to Autodesk Docs as well.
Nice work, Autodesk!
Also, for all things AutoCAD, get in touch with me directly at shaun.bryant@cadfmconsult.co.uk. I will be happy to chat about the world of AutoCAD with you!
Hang on in there, stay safe, and most of all, be kind to one another. #bekind
It is Terrific Tuesday.
Be terrific to others, and yourselves too. 😉
SCB.
PS – Want to know even more about AutoCAD? Check out my AutoCAD Essential Training course here.

